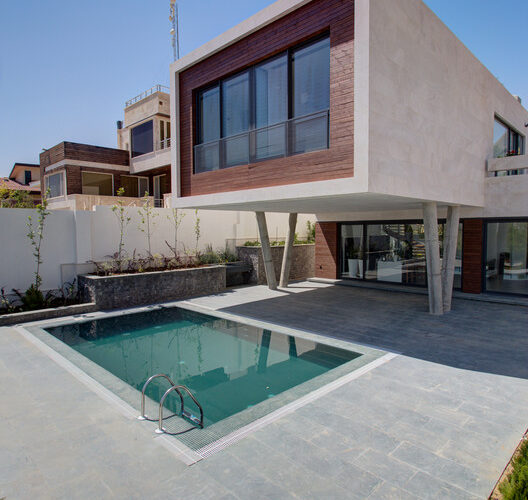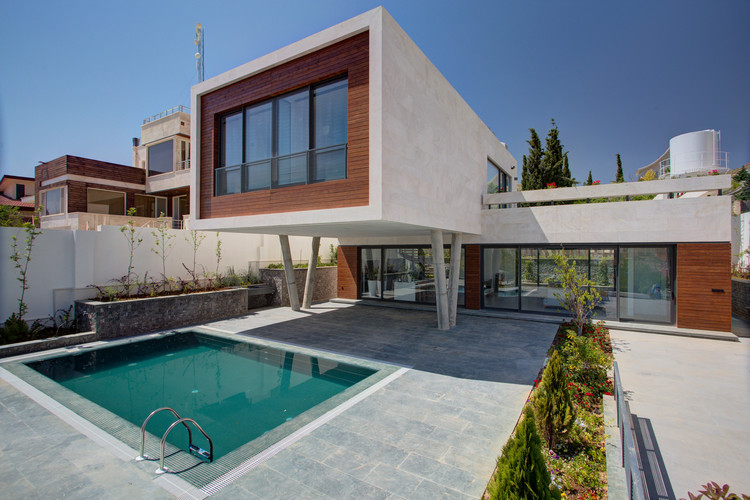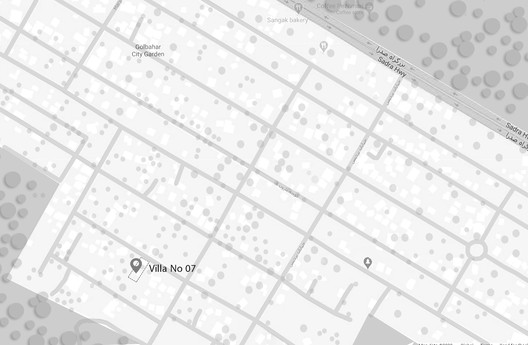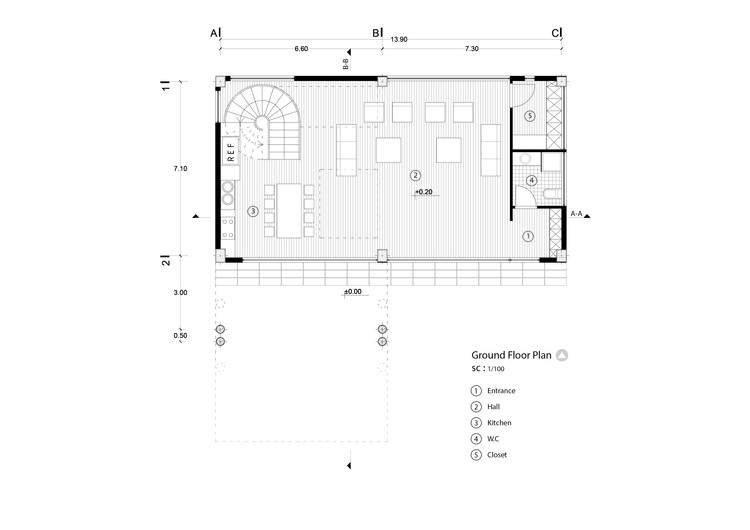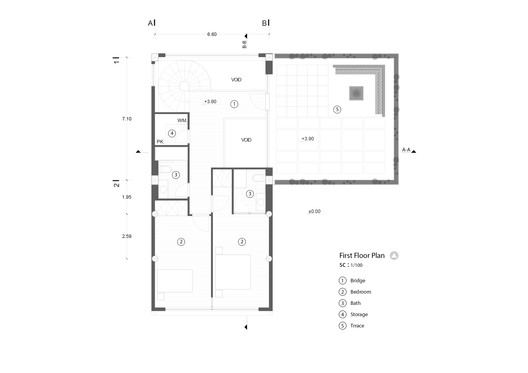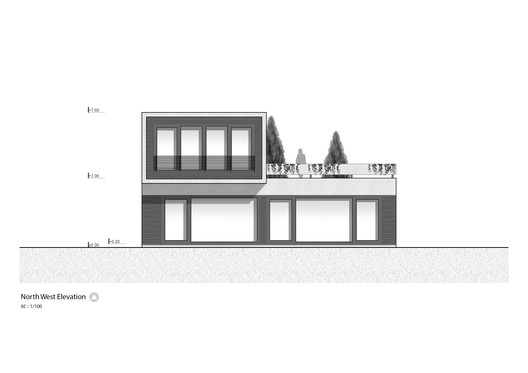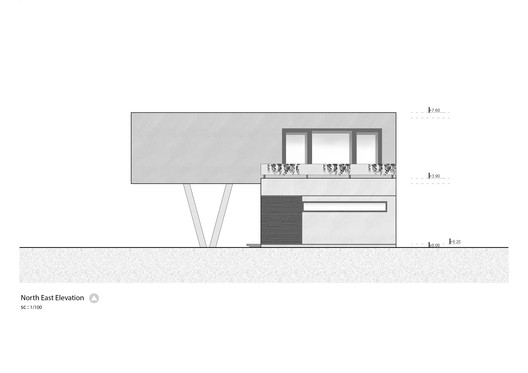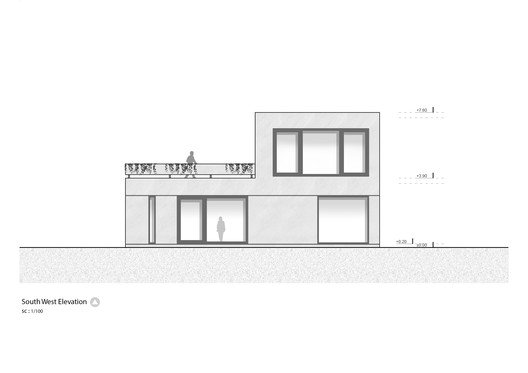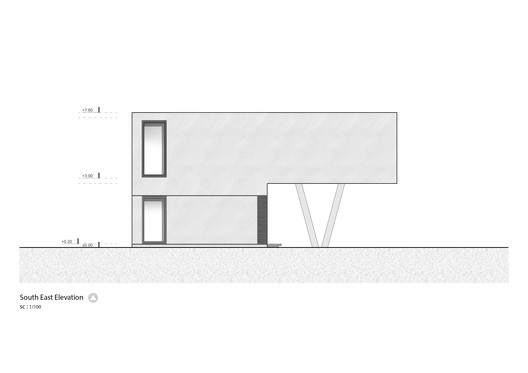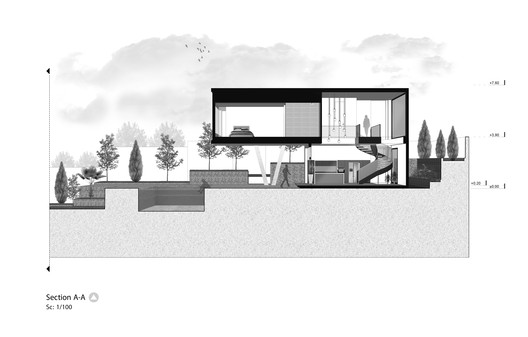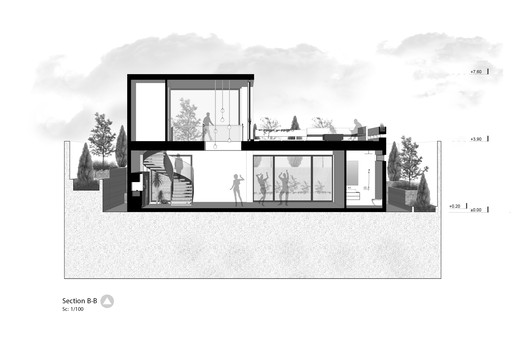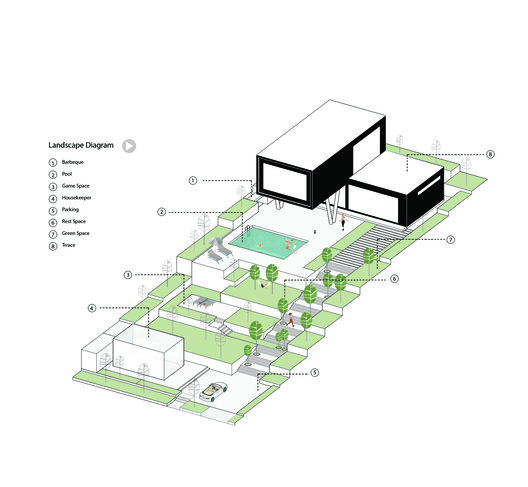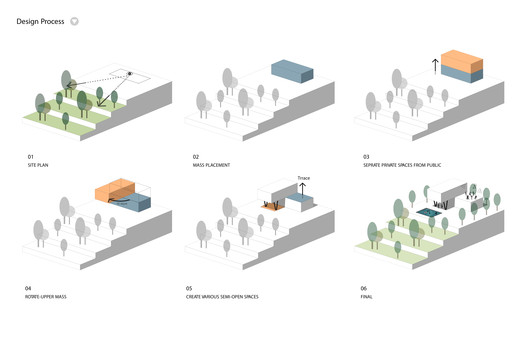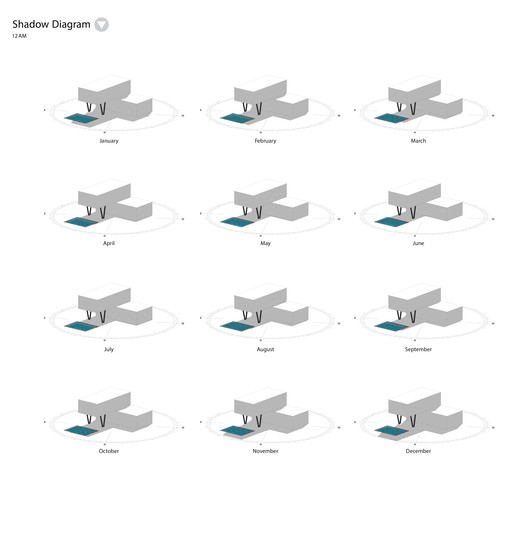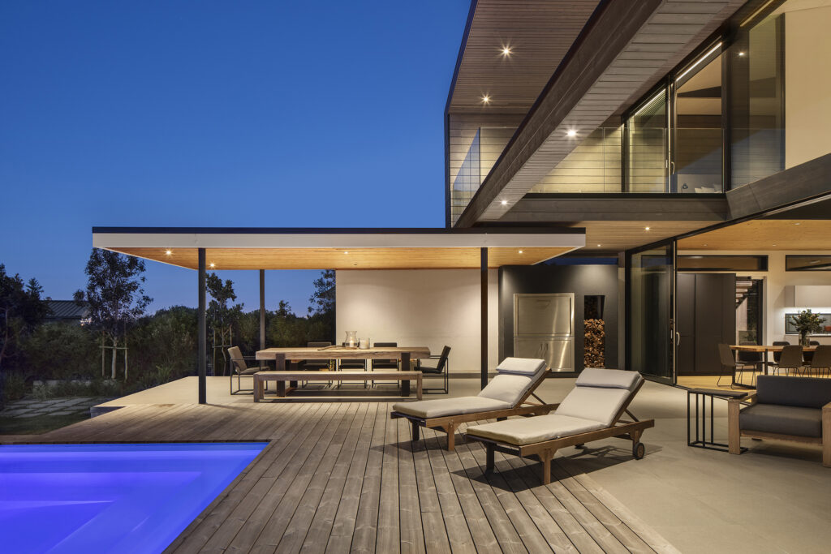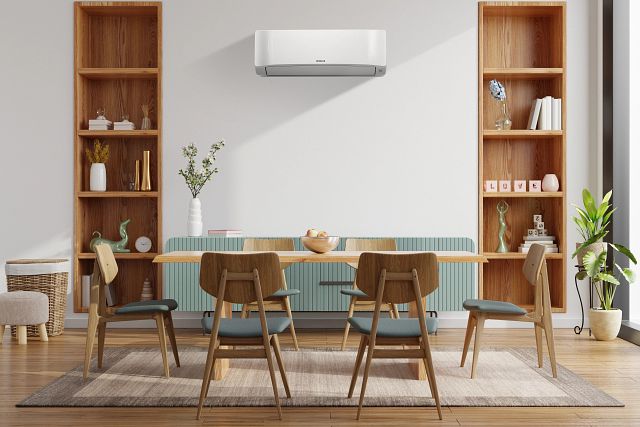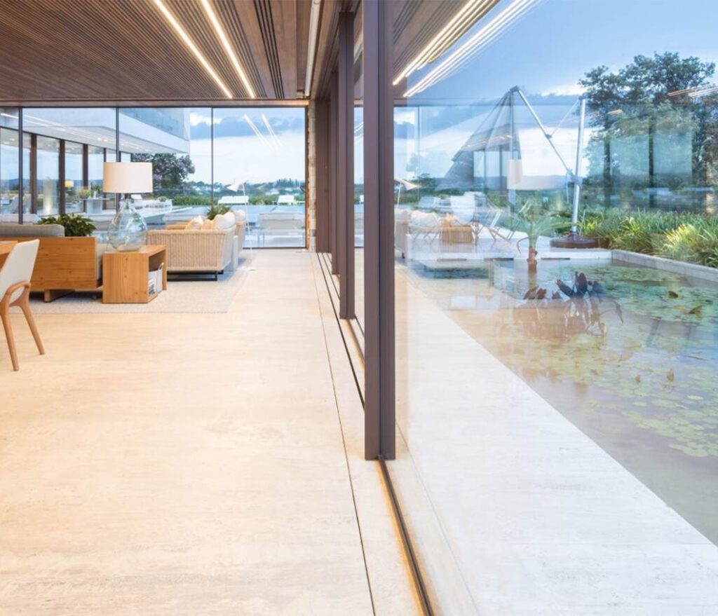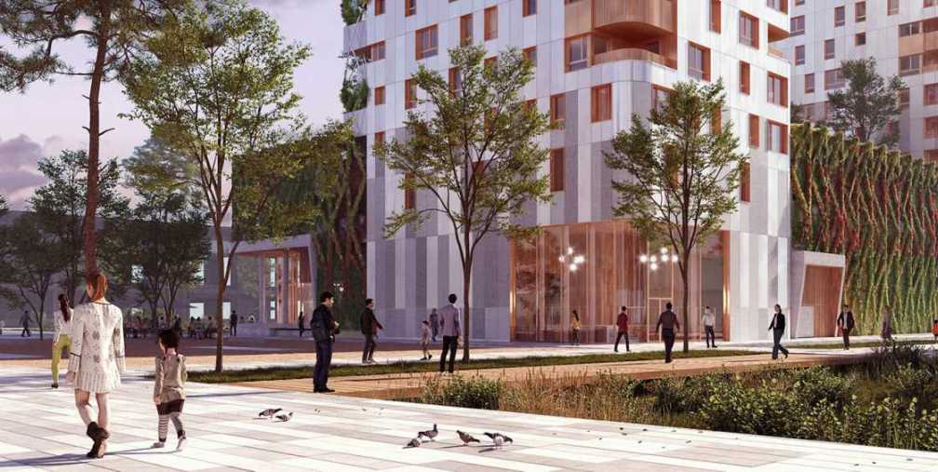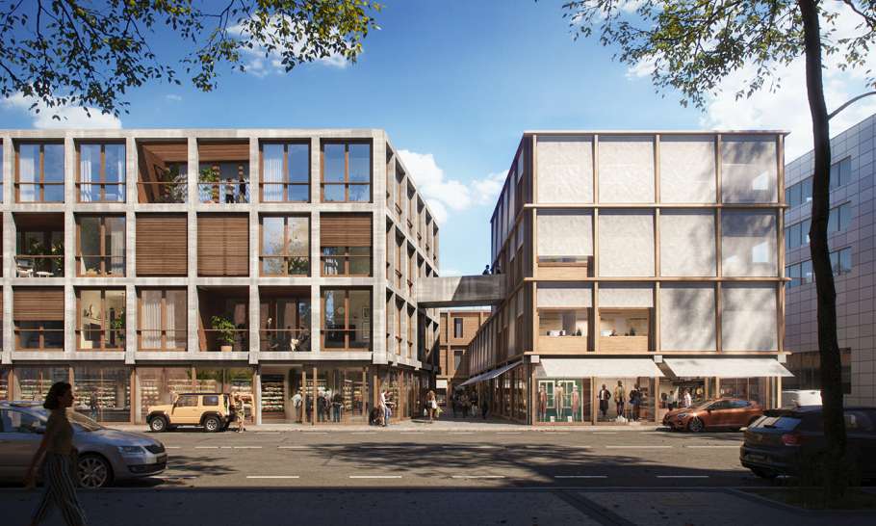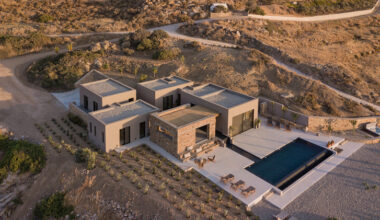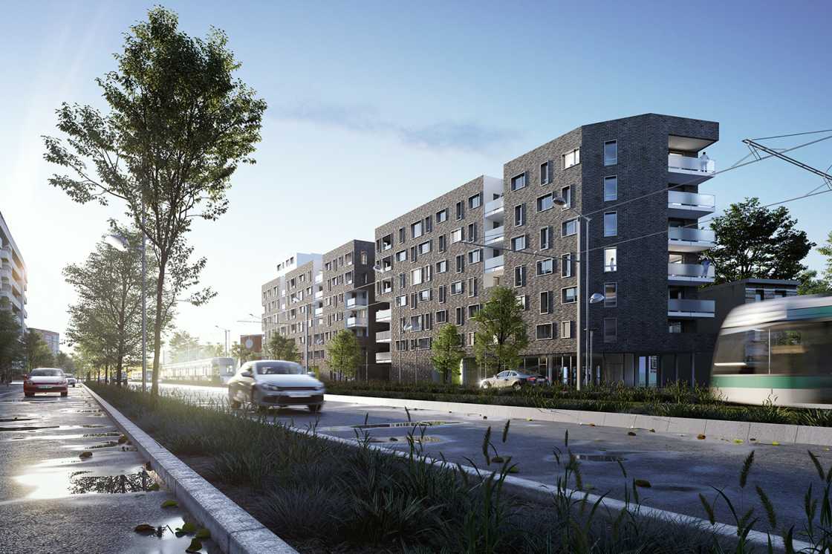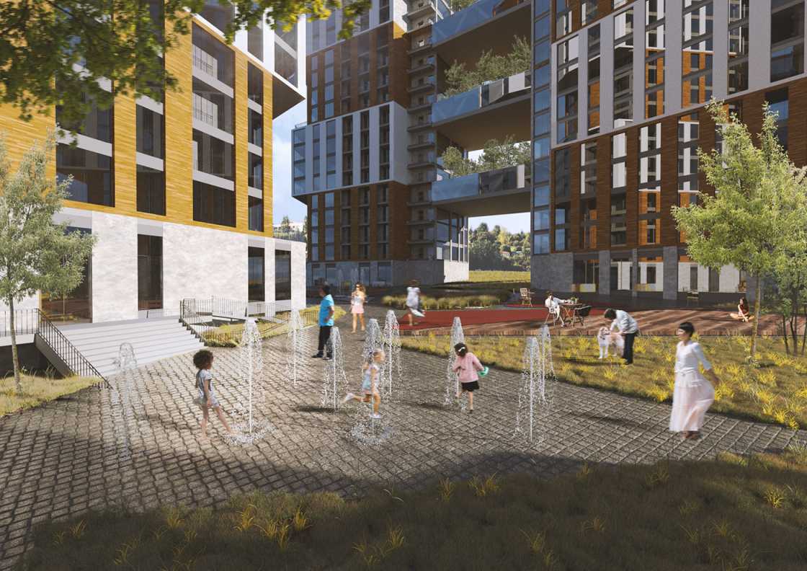👥 Architects: Shaaroffice
🔳Area: 200 m²
🔳Year: 2019
🔳Country: Iran
More Specs
Photographs: Amirali Ghaffari Manufacturers: AutoDesk, Chaos Group, Lumion, Duravit, Adobe, KWC, Leto, Samsung, Trimble, WIEDEHOPF
Design Team: Maryam Nazemolboka, Samane Zare, Nazanin farah, Parisa Panahi, Mehrbanoo Malek, Mahdiyeh Hedayati, Ghazaal Nasiri
Clients: Ms. Zareei, Ms. Zareei
Engineering: Reza Fathi, Mohammad Reza Ahmadi
Construction: Reza Fathi, Mohammad Reza Ahmadi
City: Shiraz

Text description provided by the architects. Villa No. 07 is a small villa for the weekend which has been built on a relatively steep slope site plan. The client wanted this villa to be a good place for small and friendly parties. Therefore, it seemed that open and semi-open spaces can play an important role in creating more attractiveness and spatial diversity.

The good view of the upper level and the need for a defined space for the outdoor pool led the design to rotate ninety degrees on the first floor resulting in, the addition of two new spaces with two different qualities to the villa.
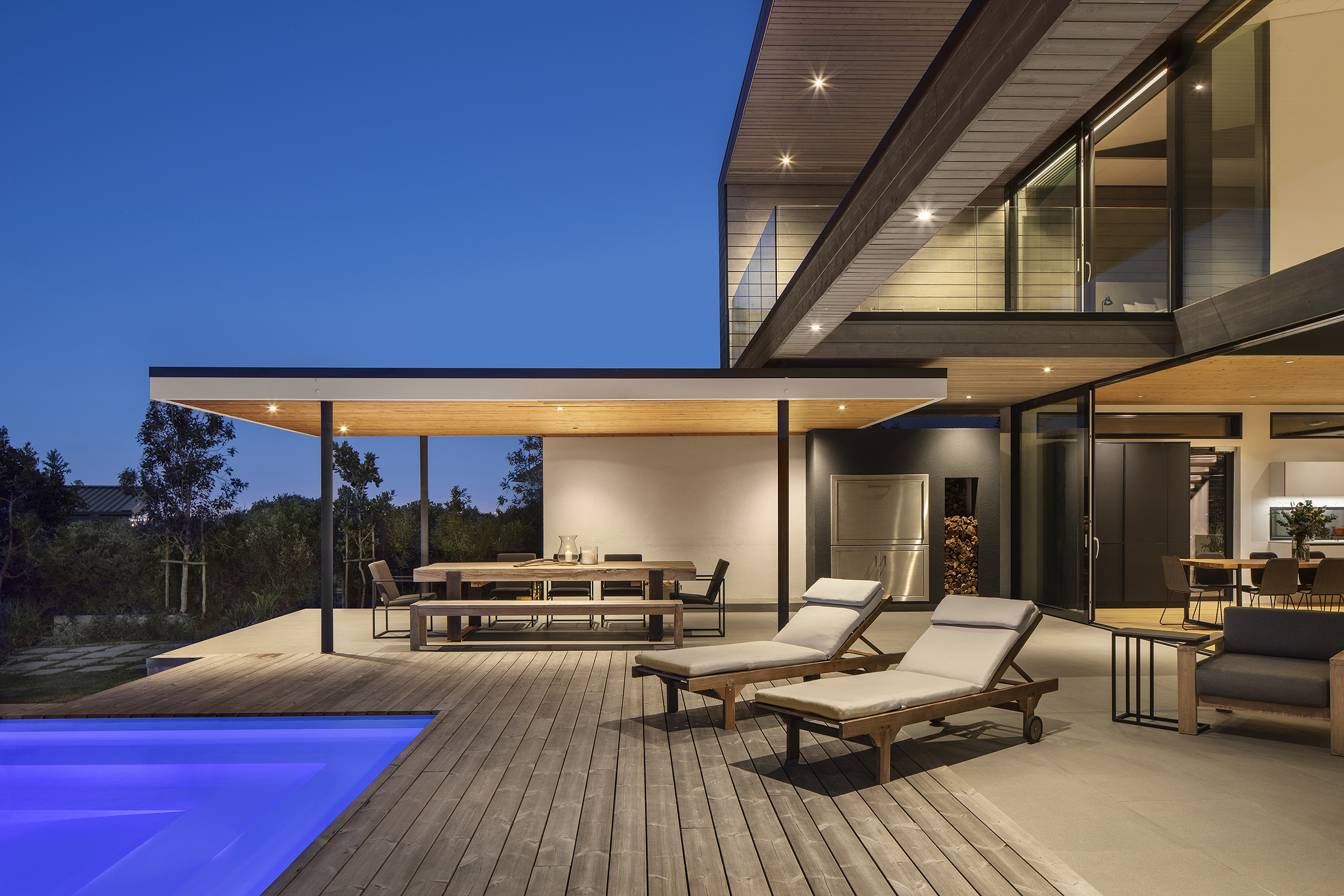
Project Galery:
