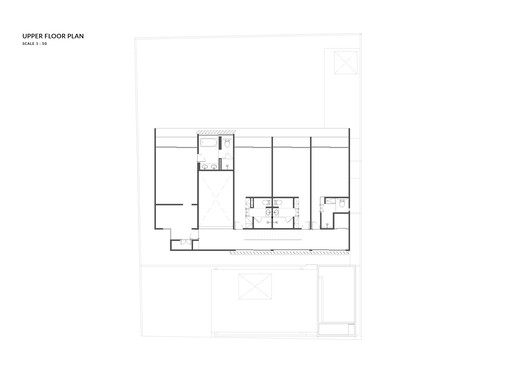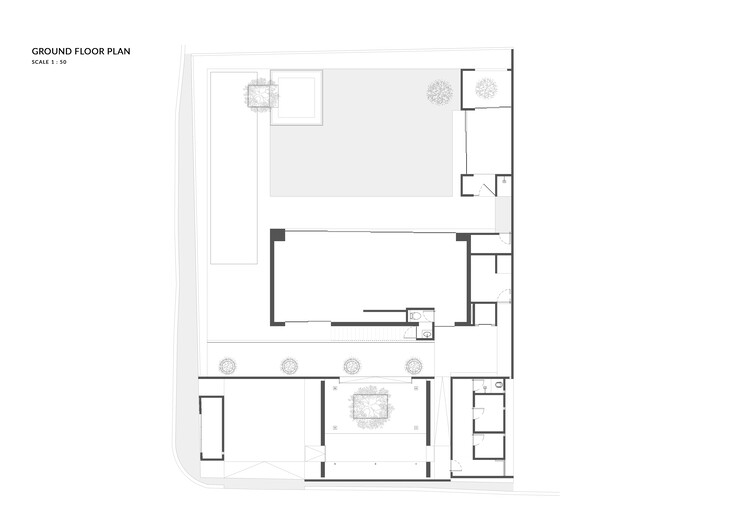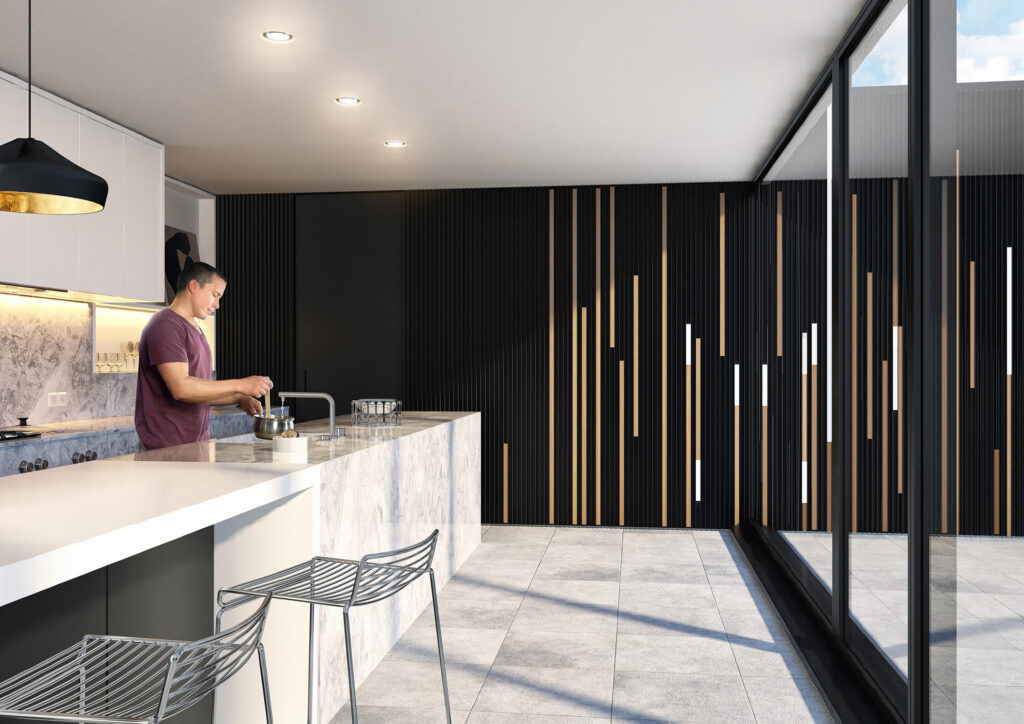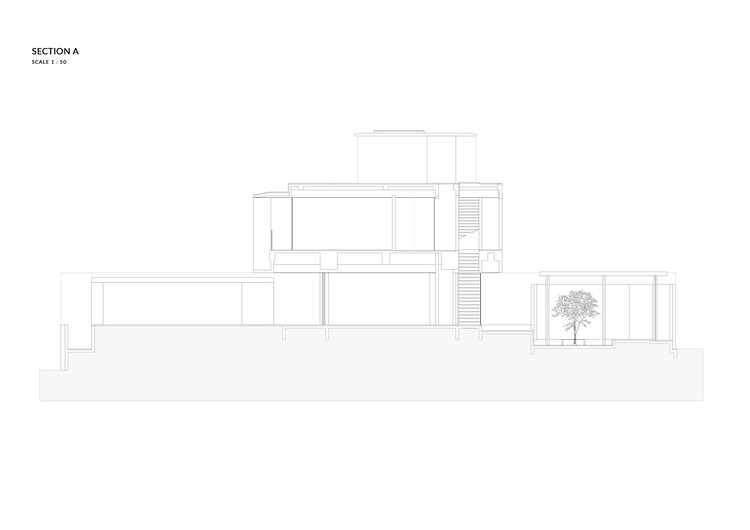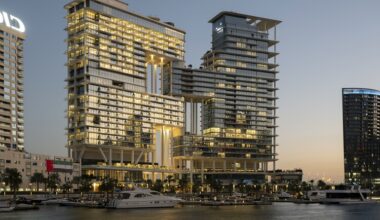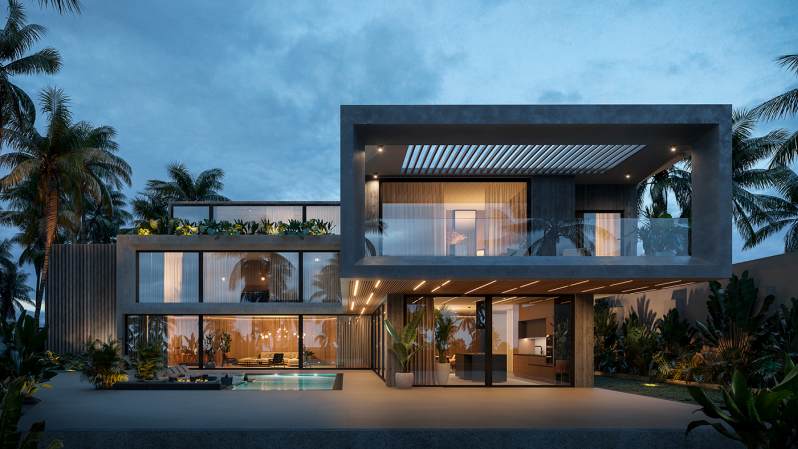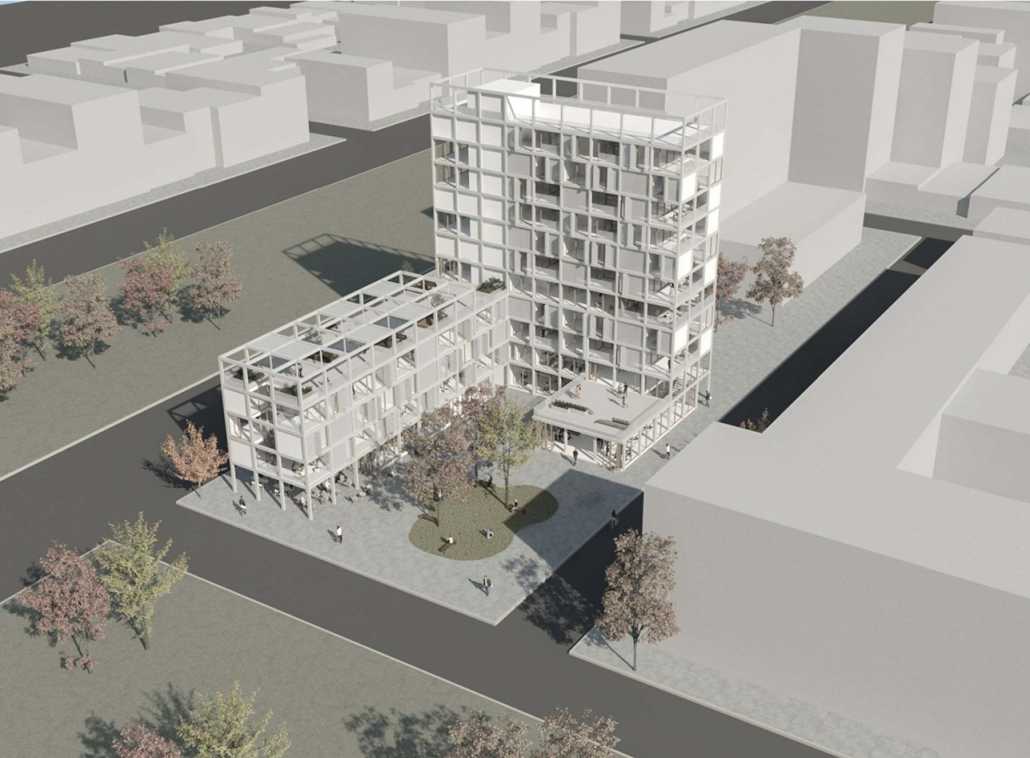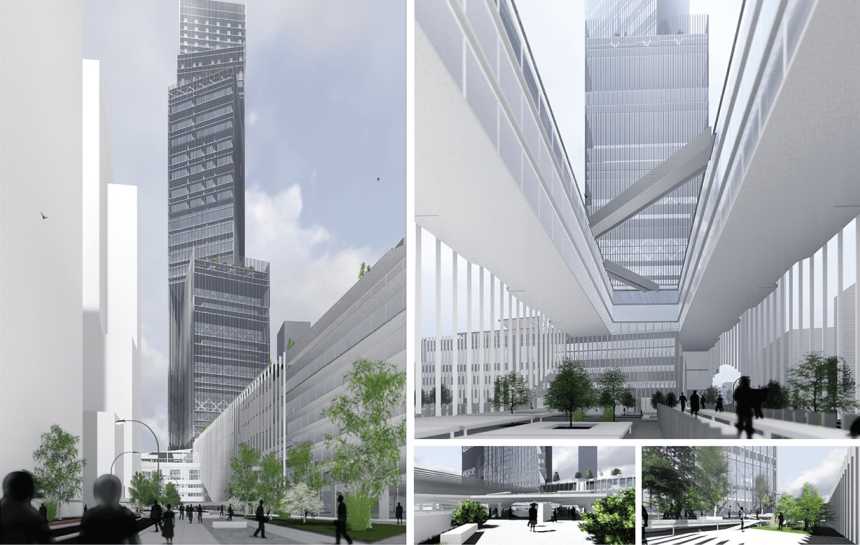👥 Architects: Jettaliving
🔳Area: 600 m²
🔳Year: 2024
🔳Location: Indonesia
More Specs
🔳Photographs: Indra Wiras Manufacturers: Gessi, Ateson, Daikin, Dekton, Estica International, Imola, Kohler, Mapei, Schindler , jettaliving Lead Architects: Jefri Buntoro General Contractors: Prima Kreasi Dewata MEP Contractors: Prima Kreasi Dewata Structural Engineers: Savvy Structure Design Interior Designers: Jettaliving Design Studio Lead Team: Arthuro Marki
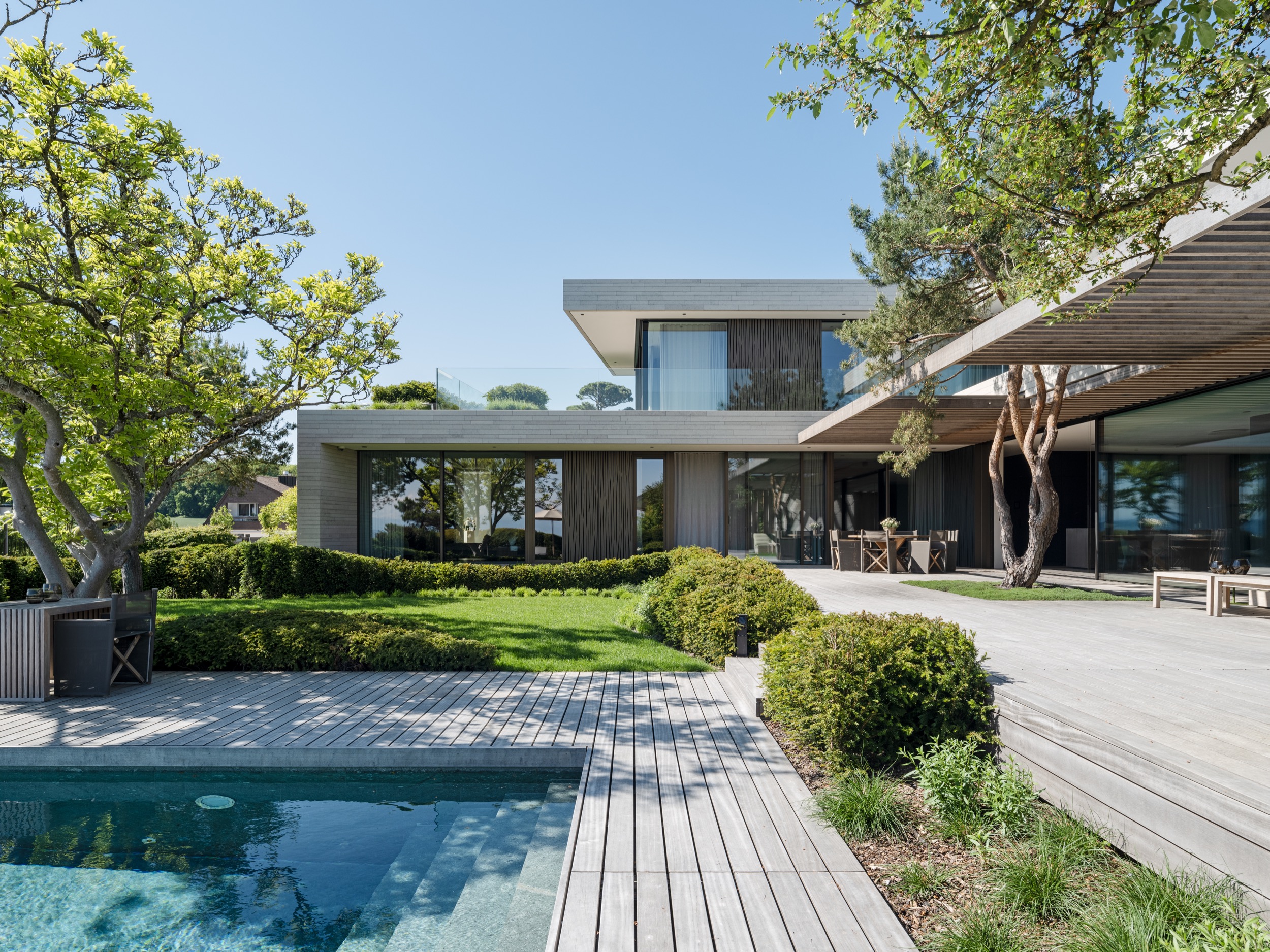
Text description provided by the architects. The Villa Ardjuno is situated atop a hill of Ungasan, Bali. It is a private villa built for a retreat from urban living. The villa is designed to highlight the primary view of the site, which is a vastly wide open ocean facing view of Jimbaran hill down below.
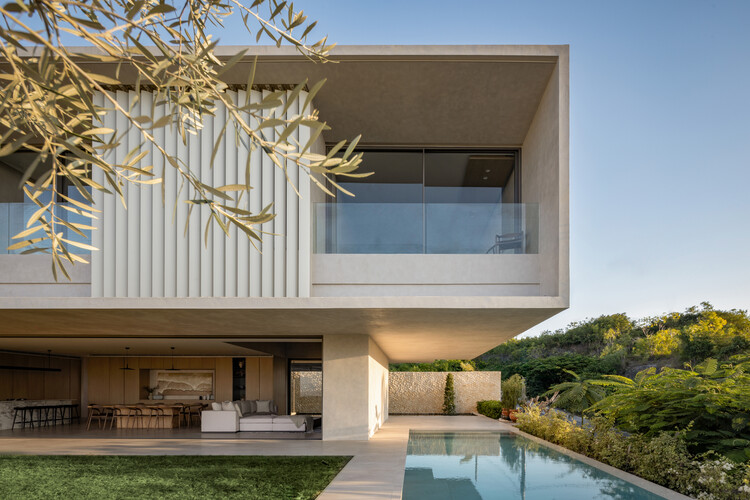
With its contextual site location, we imagine that it would be nice if all the bedrooms, and main living area (kitchen and dining too) can benefit from the natural landscape beauty as the primary design feature. From this fundamental notion, the villa architecture work its way to wrap the site context which is to absorb the essence of the site, the natural landscape of Bali ocean facing view.

Project Galery:













