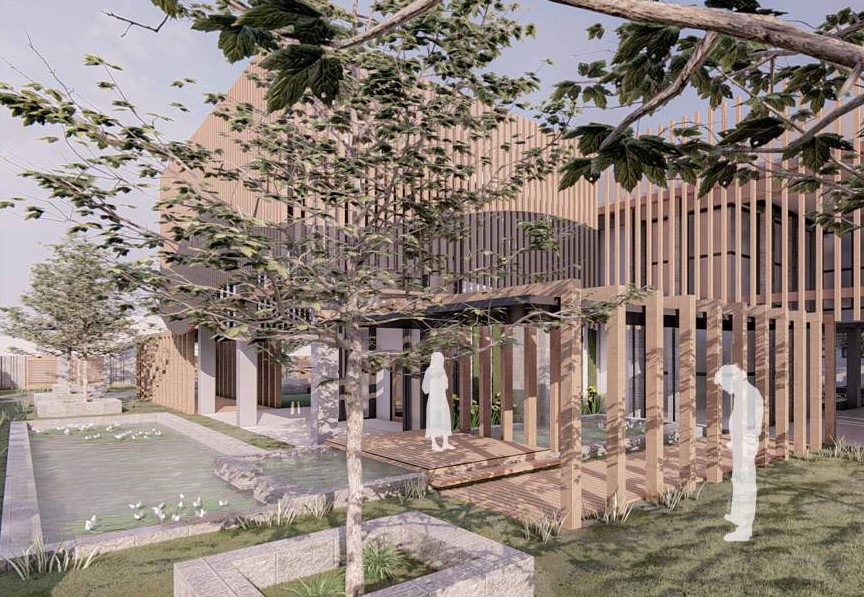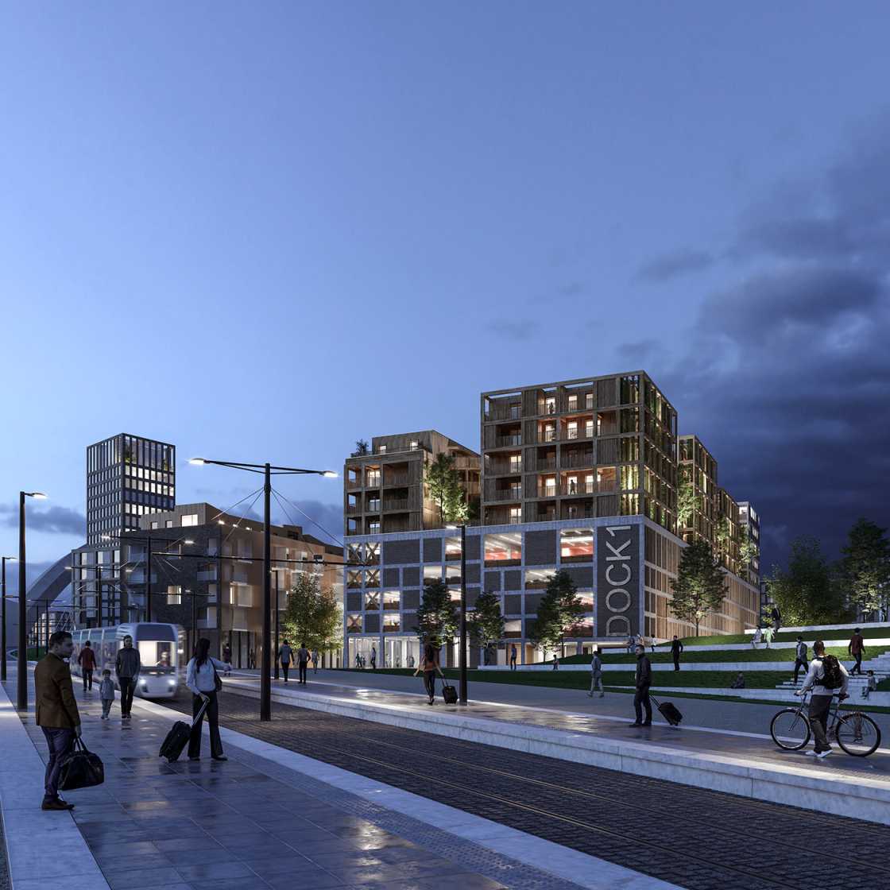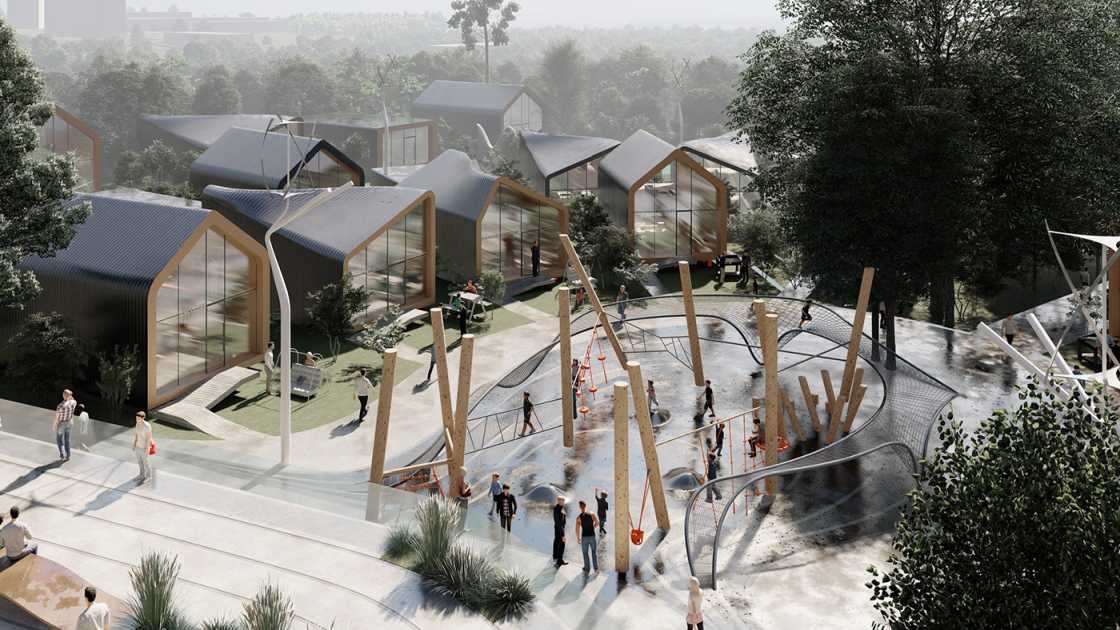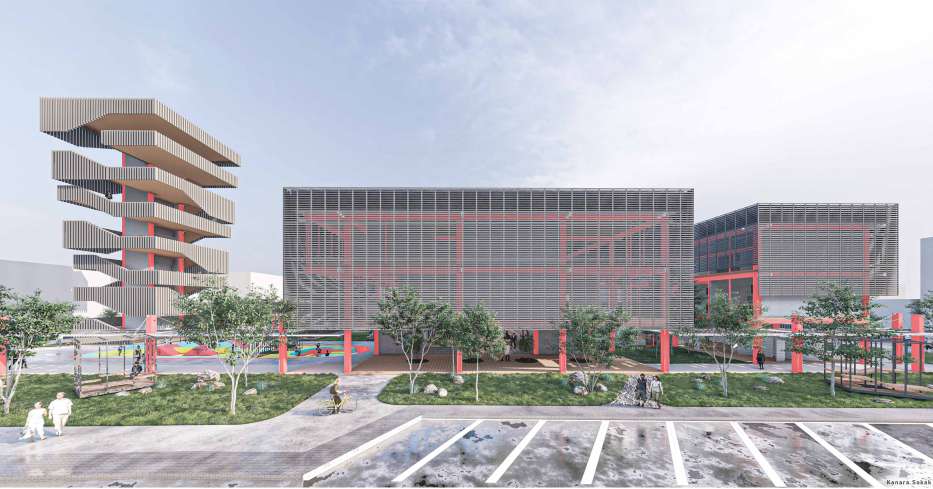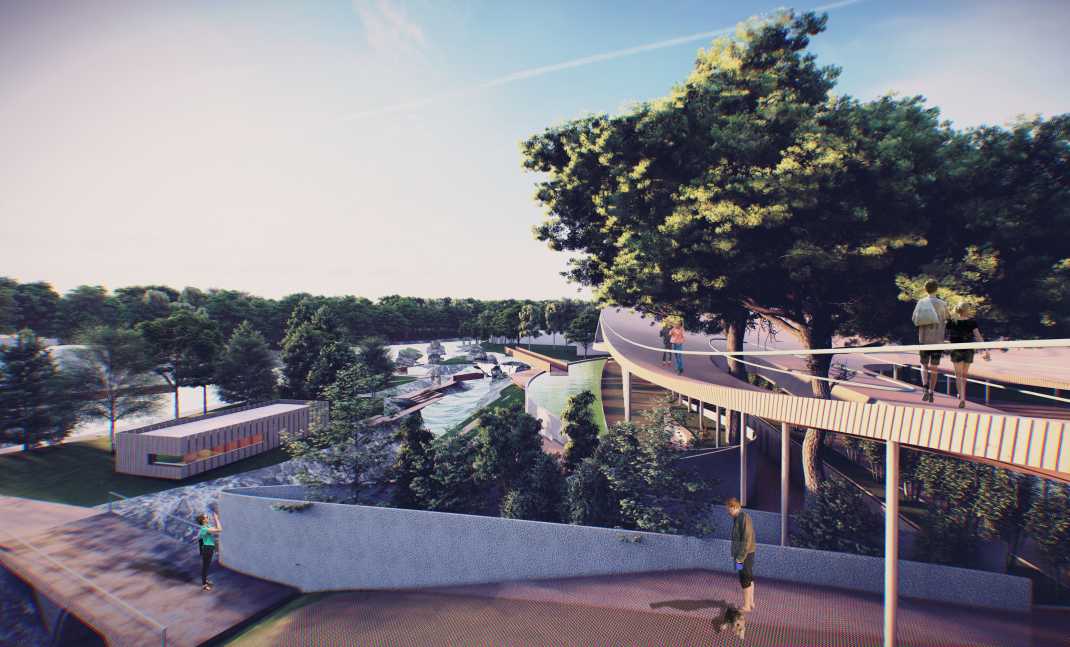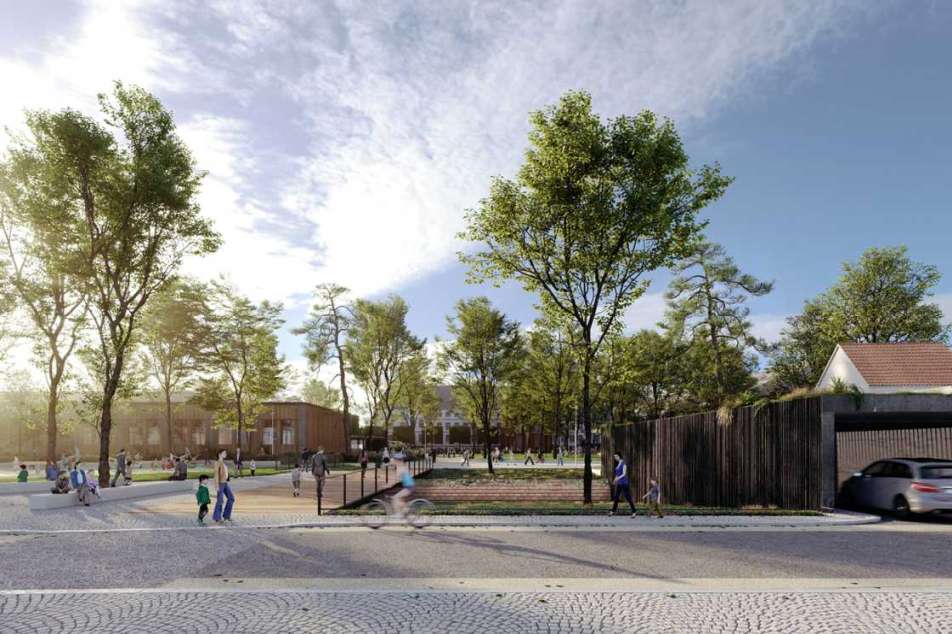👥 Architects: Rifqi Fadhilah
🔳 Location: Sukawijaya, Bekasi, Indonesia
💻 @_riffadh04


As a tourist village, Sukawijaya has a large potential for developing recreational areas. This is the background of the initial design development project for the Sukawijaya Village Hall Building, which not only adaptive in prioritizing public services, but also able to emphasize the identity of the region as one of its special characteristics.

The three main tourism sectors, such as religion, agrarian, and sanctuary, have been successfully voiced as inspiration in the design development process. Some of the above aspects also play a role in influencing the spatial structure of the program presented, and in the aesthetics of the facade design that is applied.

On the other hand, the arrangement of program variations is presented by adjusting several open areas on the ground floor of the building behind the village office and a green garden. Everything is not only intended as a service function related to the bureaucracy and administration, but also tries to present a government area that is more open and embraces the community by presenting many open public areas.
Project Galery:
