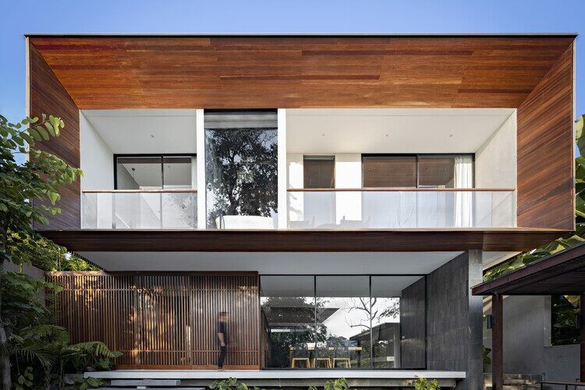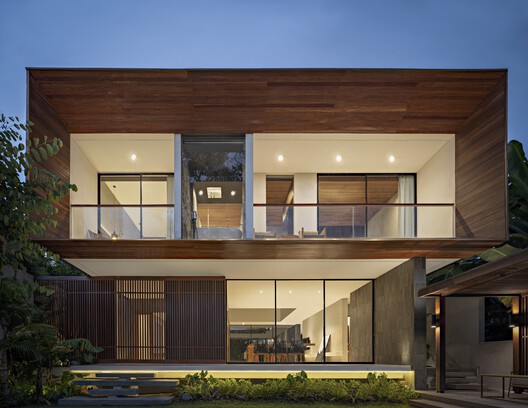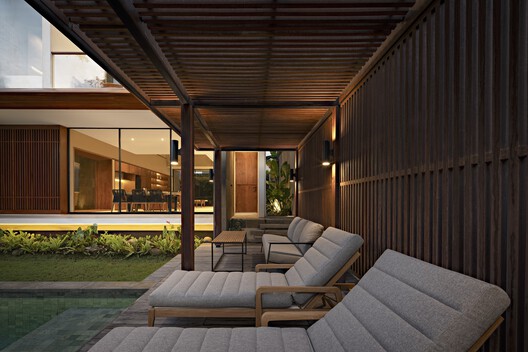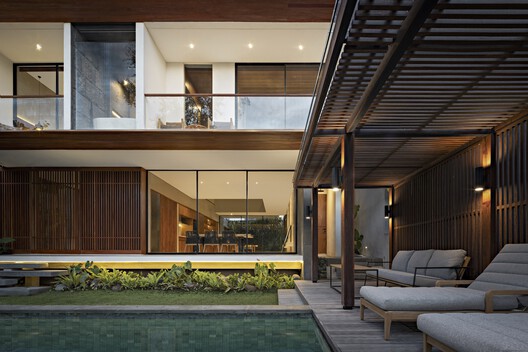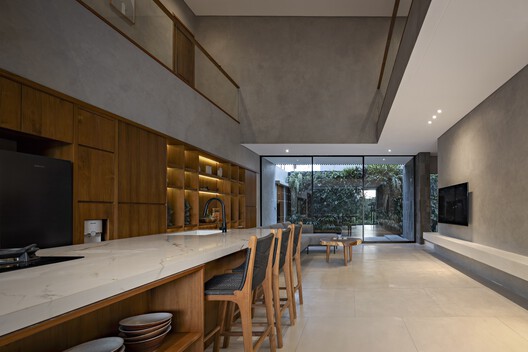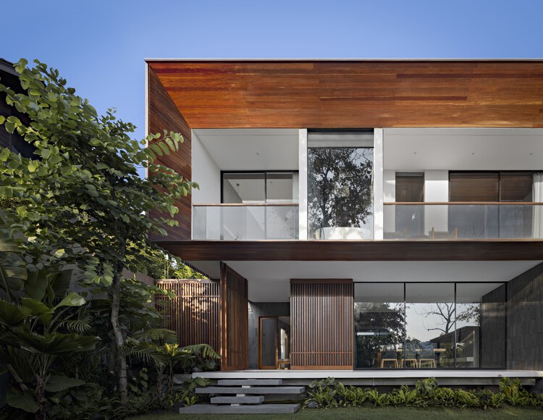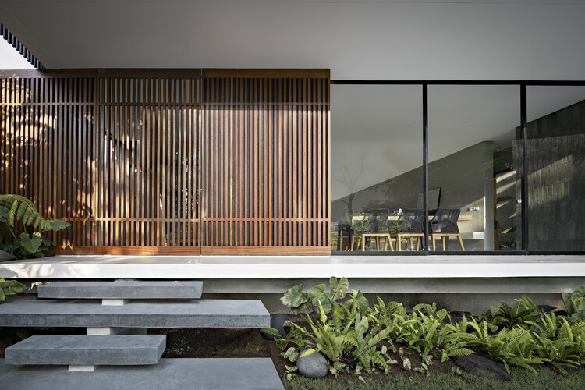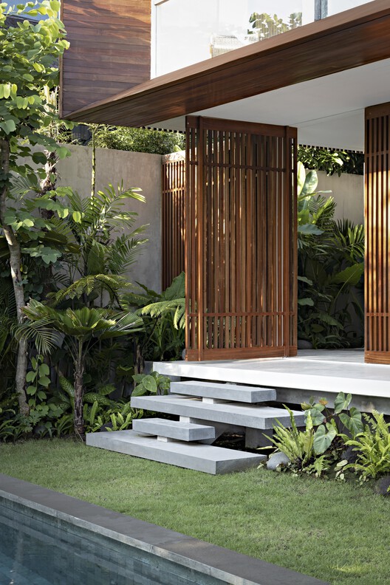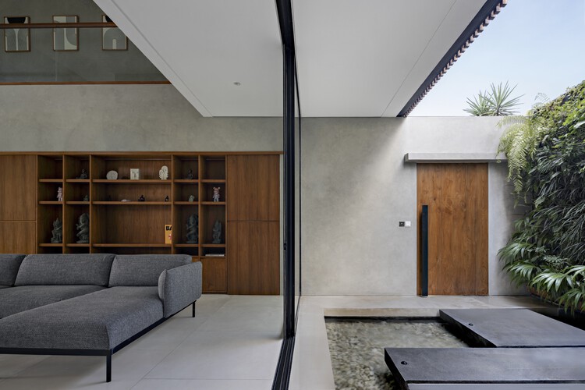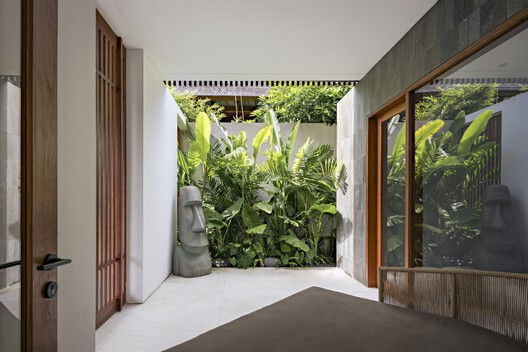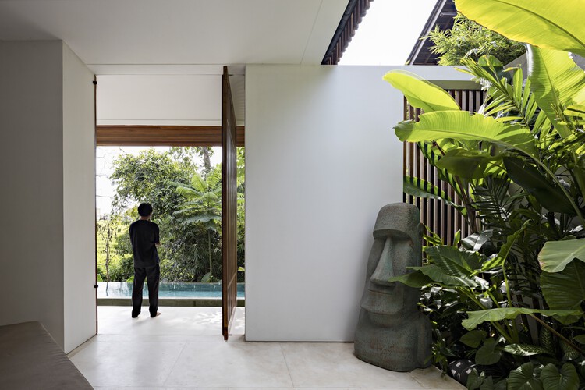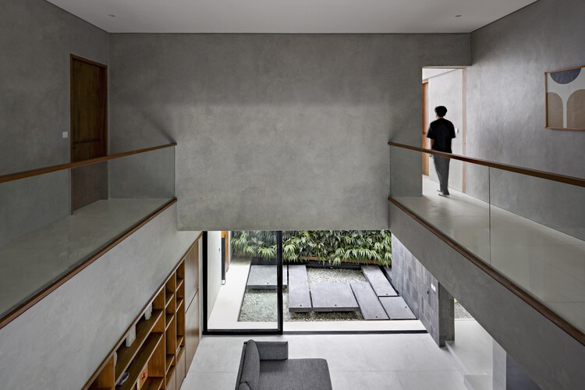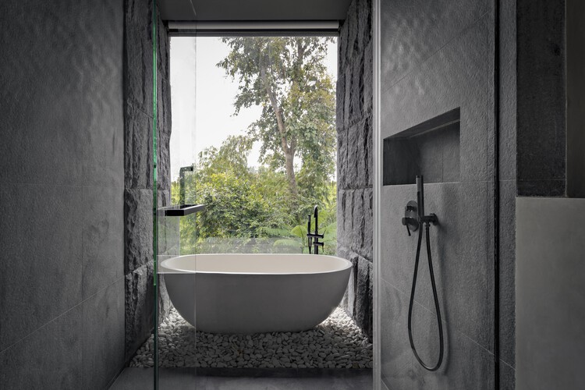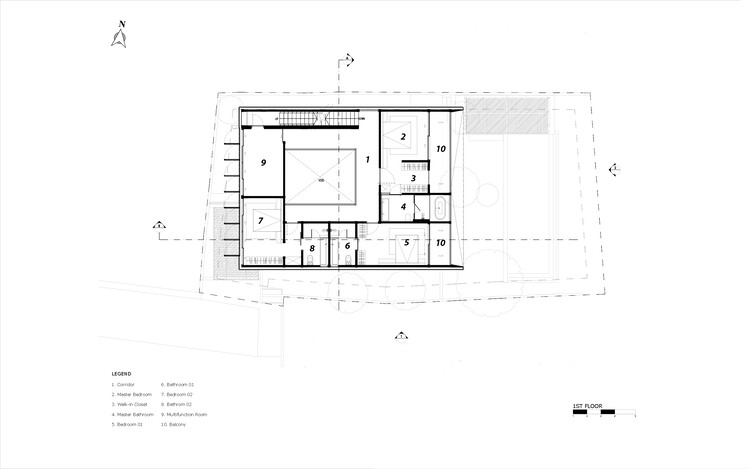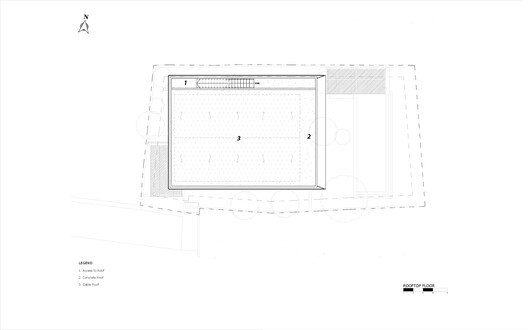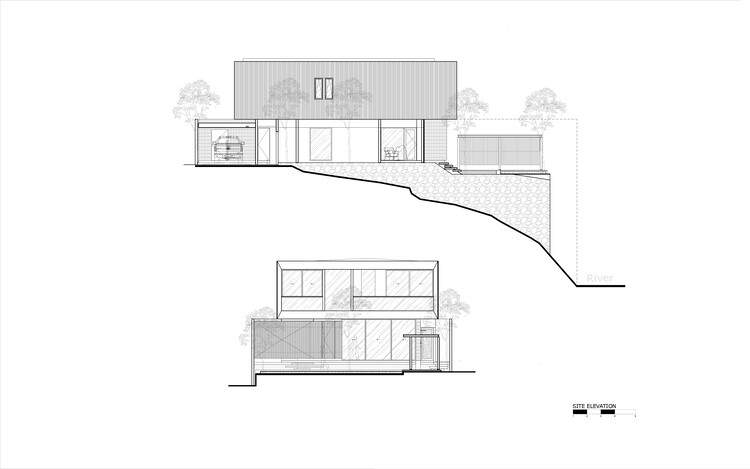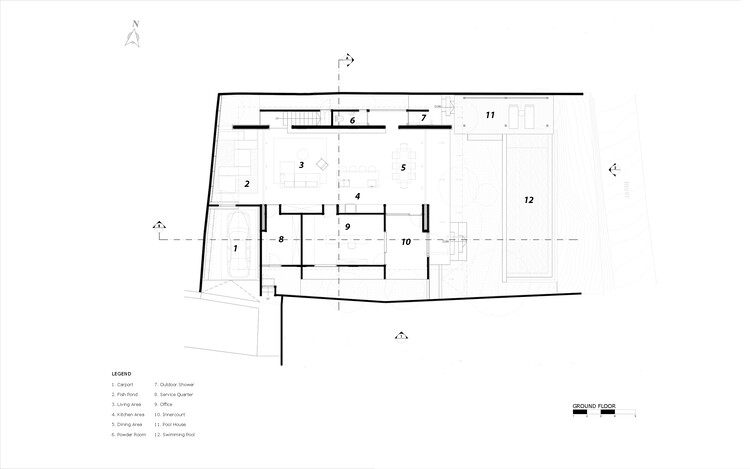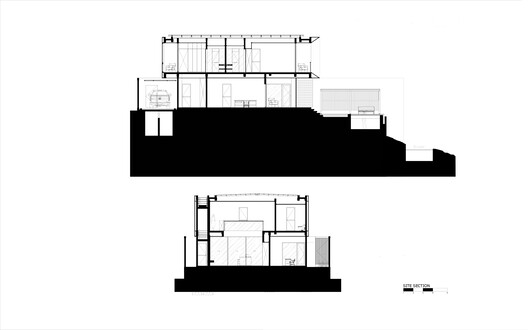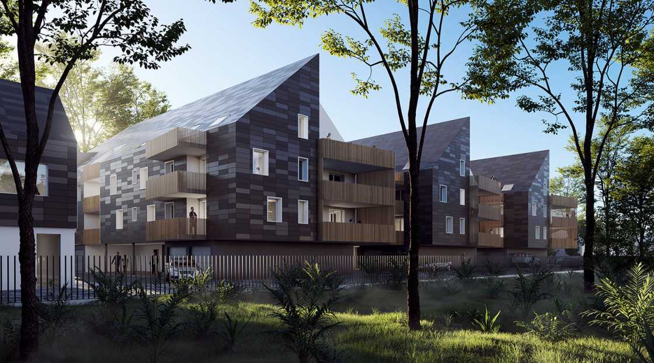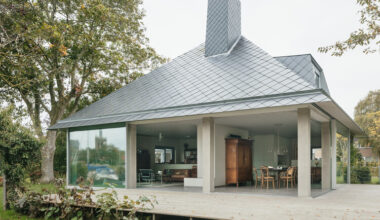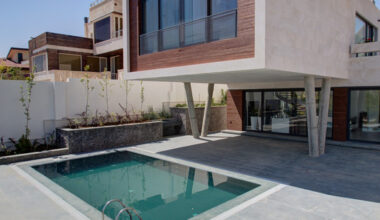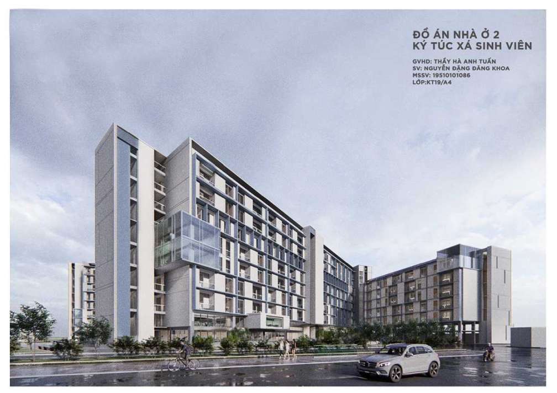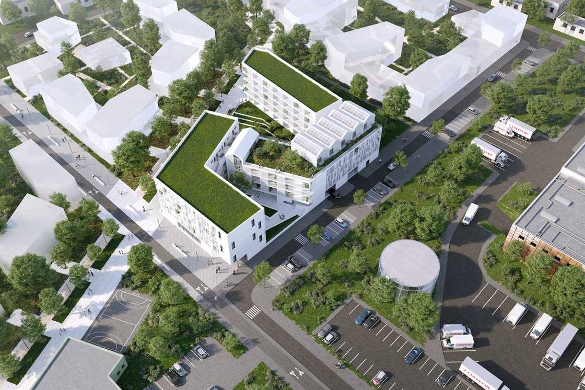👥 Architects: Arkana Architects 🔳Photographs: Indra Wiras 🔳Area:240 m² 🔳Structure Engineers: I Nyoman Erik Deswata MEP Consultants: I Wayan Kawiana Building Contractors: PT Bumi Gae Persada Landscape Contractors: Adhiputra Landscape Quantity Surveyors: Consultant Ratio Construction Project Architect: Andika Surya Pramana Technical Architect: Weliam, Yoga Dananjaya Drafter: I Wayan Eddy Artawan Design Team: Weliam, Yoga Dananjaya Supervision Team: Weliam Structure Engineer: Denta Mandiri 🔳Location: Indonesia
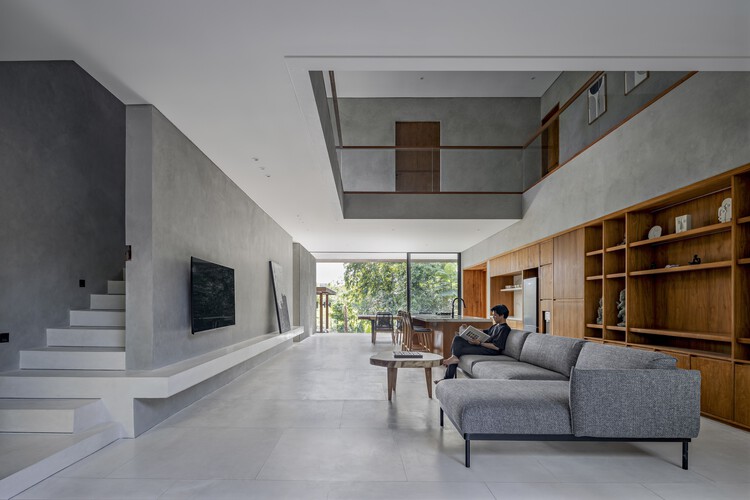
Text description provided by the architects. AL Villa is a holiday villa designed with a tropical modern concept located in Pererenan, Bali. The client came with a preliminary sketch of a square floor plan and wanted to emphasize the importance of airflow throughout the building.
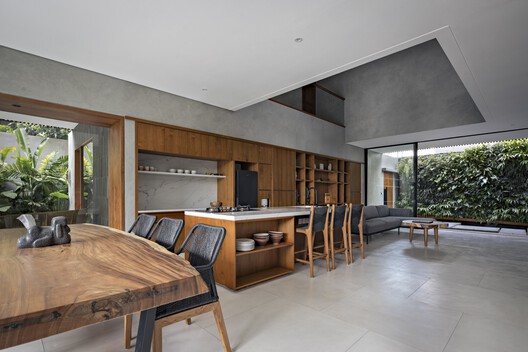
Additionally, the spatial requirements were minimal yet specific, focusing on essential living spaces. They requested a bedroom, a workspace, and a living area. The design aims to optimize each space for comfort and usability.
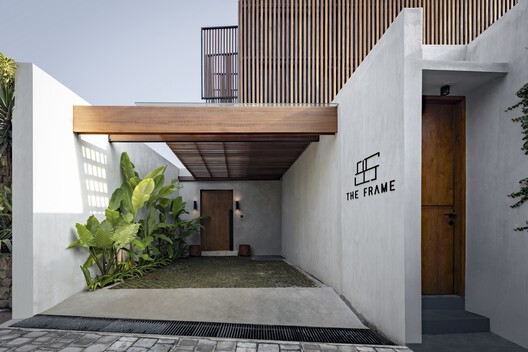
AL Villa incorporates open sides on both ends of the building to fulfill the client’s desire for optimal airflow. These open sides directly adjoin planting spaces, enhancing the natural ventilation throughout the villa.
Project Galery:
